The Waymark
Situated adjacent to the Walnut Creek BART Station on a hillside, this complex podium construction is a spiral arrangement of buildings that begins as a concrete parking garage wrapped in retail at its lowest level. As the project rises it transitions to light gauge metal framing and then to wood framing once the construction reaches the podium level. Long-span amenity and seismically sensitive buildings are constructed of structural steel.
In total there are (6) buildings on the site separated by a combination of fire walls, horizontal building construction and massing. However, a bird’s eye view would suggest there are just (2) large buildings, and to the passerby at the street level, there appears to be many small residential buildings due to the variety of different exterior finishes employed.
The project is amenity rich and will provide an abundance of work-near-home options. Whether it be setting up one’s mobile office for the day in the Great Hall, taking a meeting in the Athleisure Lounge or doing research in the Summit Library, residents and guests will be comfortable no matter what hours they choose to work or relax.
Units - 358
Density - 85 DU/Acre
Retail - 15,000 SqFt
2022
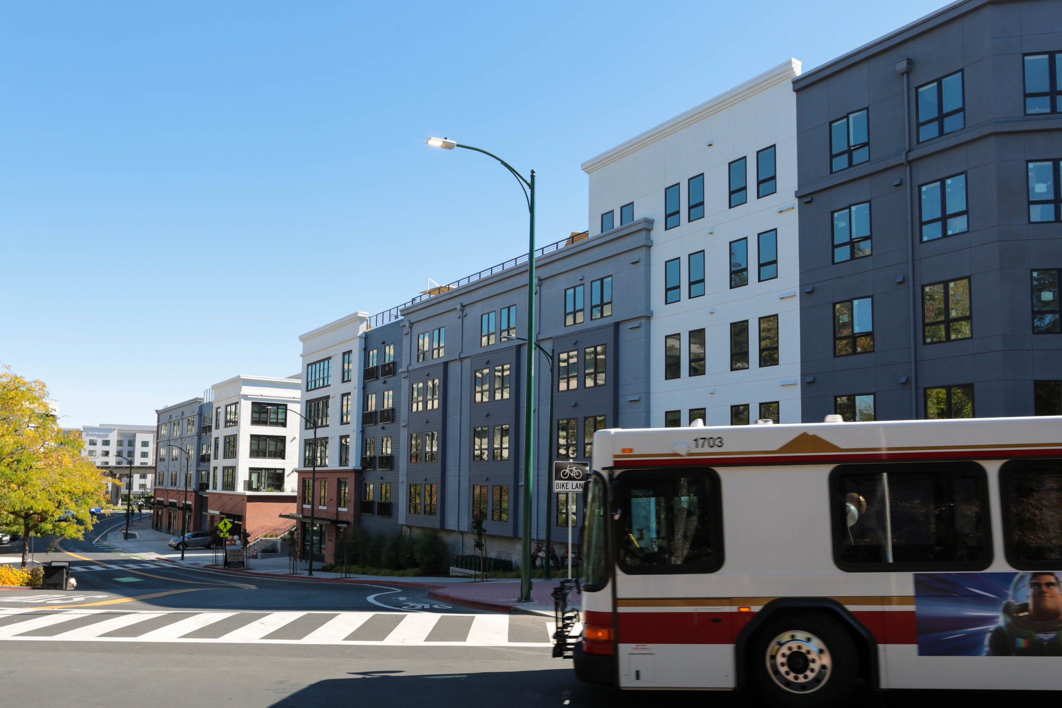
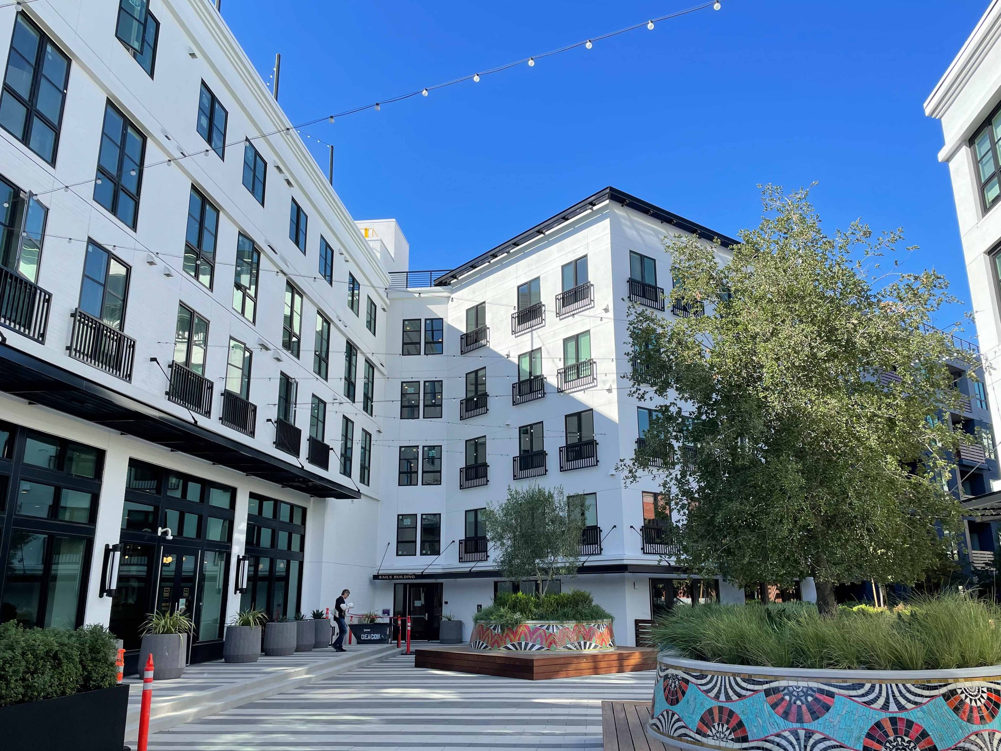
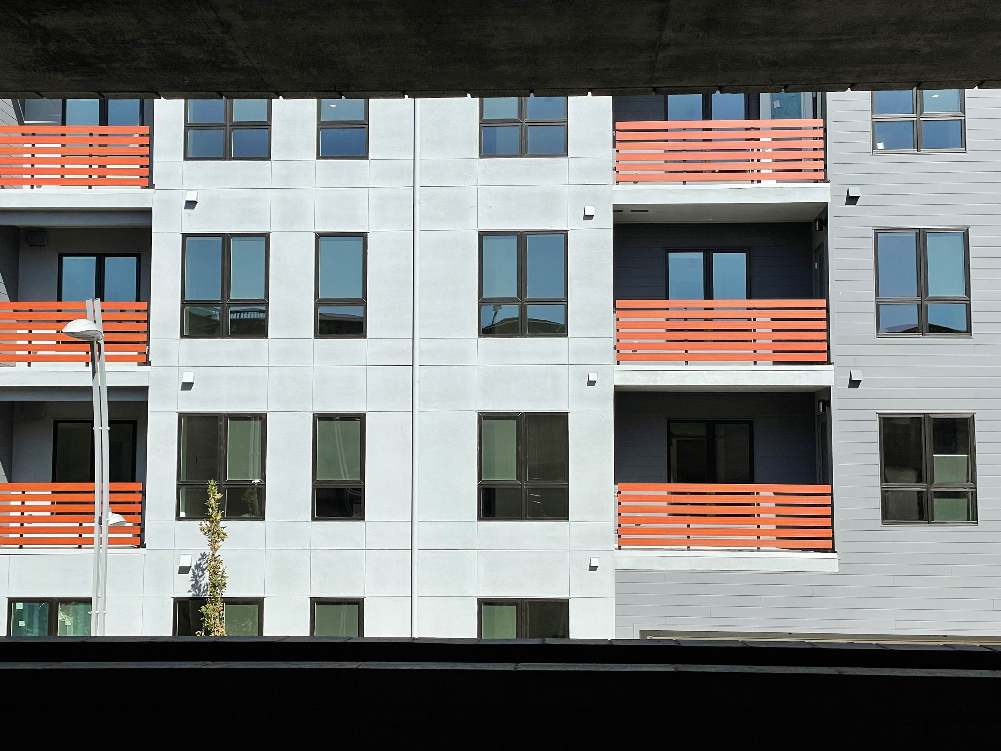
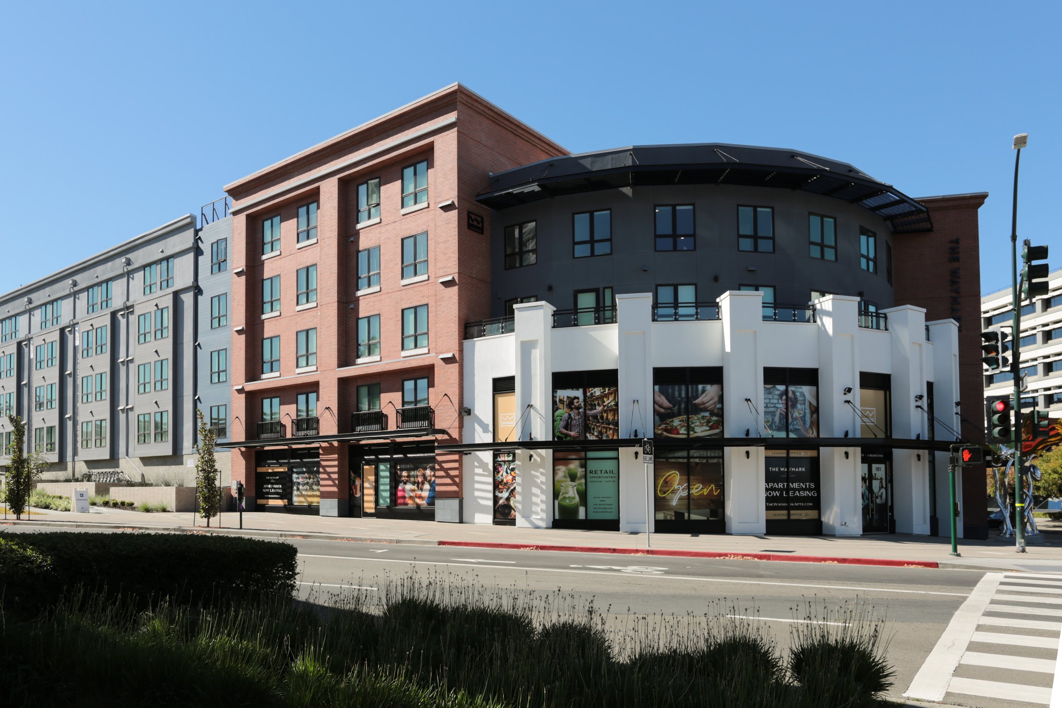
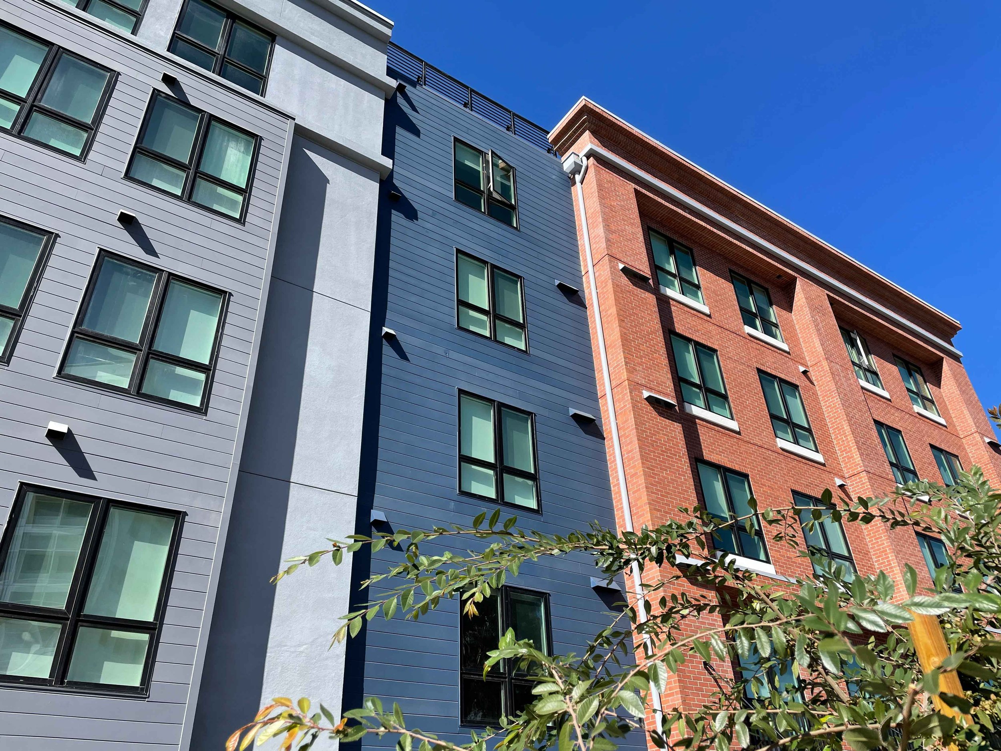
Credits:
Senior Project Architect - Scott Vedro, AIA
Architect of Record - BDE Architecture
Photos by - Scott Vedro, AIA

