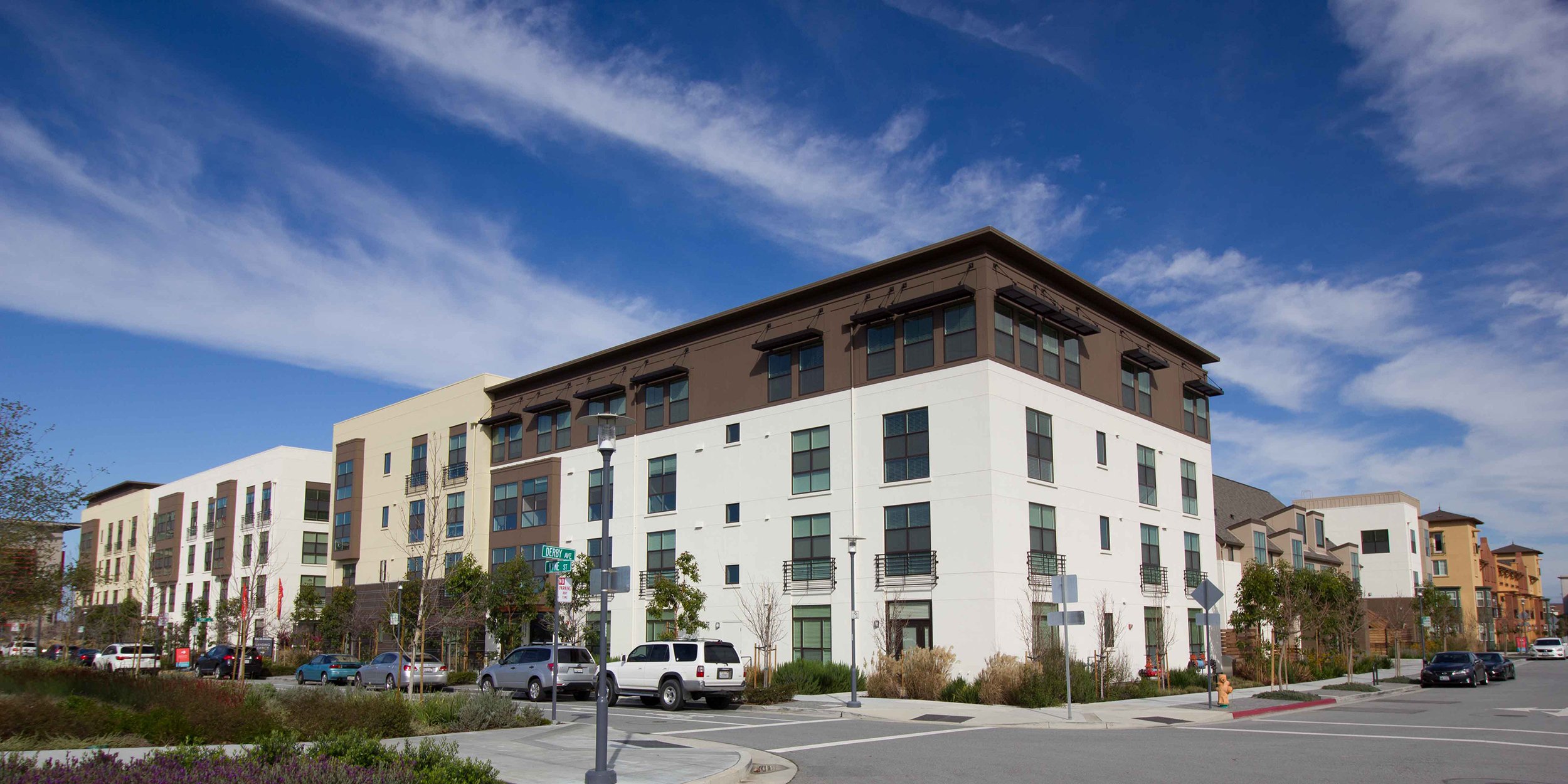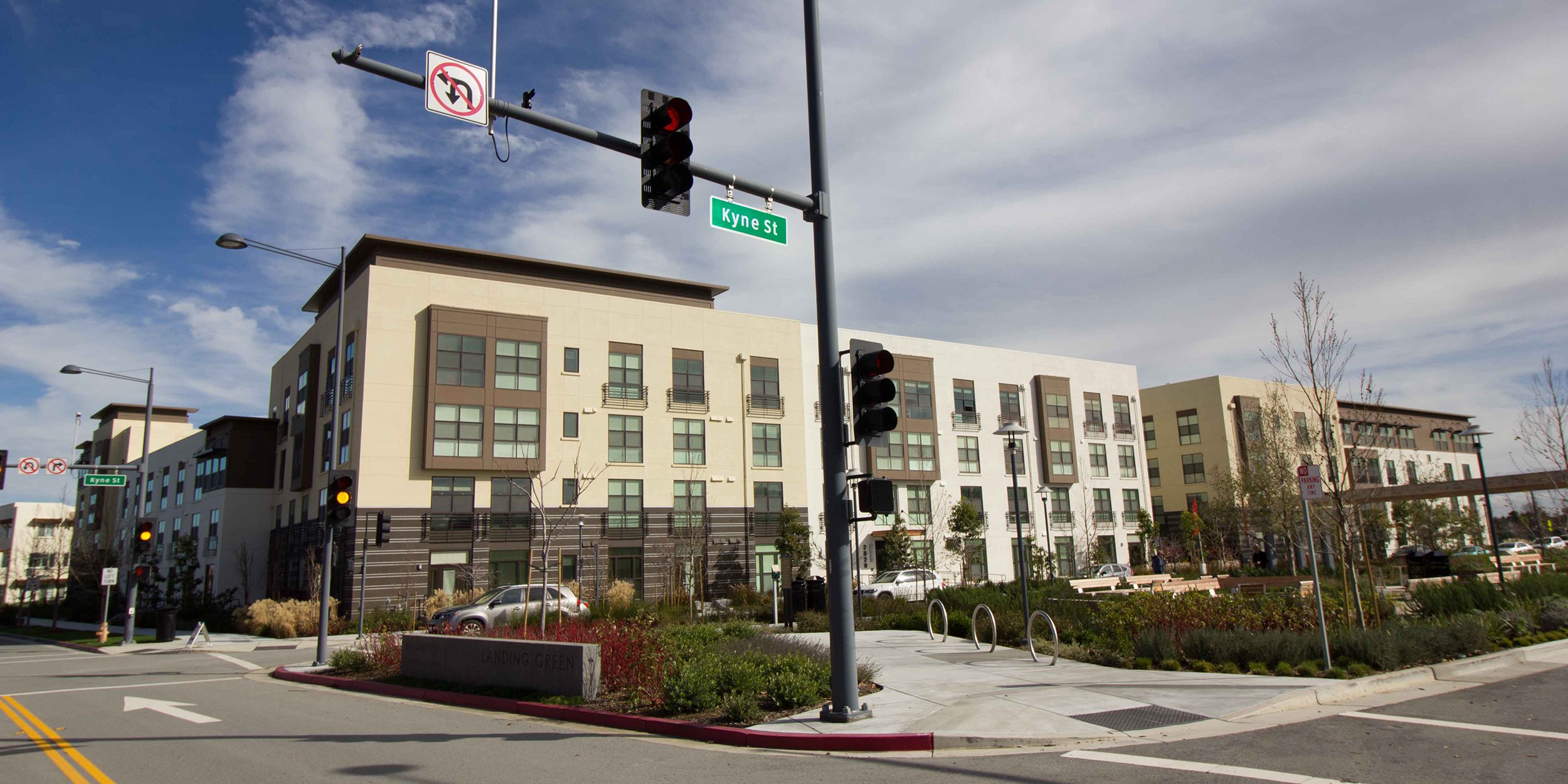Field House at Bay Meadows
First out of the gate, this group of apartment and townhome buildings was the development’s initial residential offering.
Two large corridor buildings define the project’s North and Western public-facing edges and protect the site’s interior courtyards from the elements. A mews passes through the center of the site, providing residents with access to walk-up town homes, courtyards, and the below grade parking garage. Additional townhome buildings are located along the South and Eastern edges of the block which face the adjacent low-rise residential blocks of the development.
Units - 108
Density - 50 DU/Acre
2015




Credits:
Project Architect - Scott Vedro, AIA
Architect of Record - BDE Architecture
Photos by - Scott Vedro, AIA

