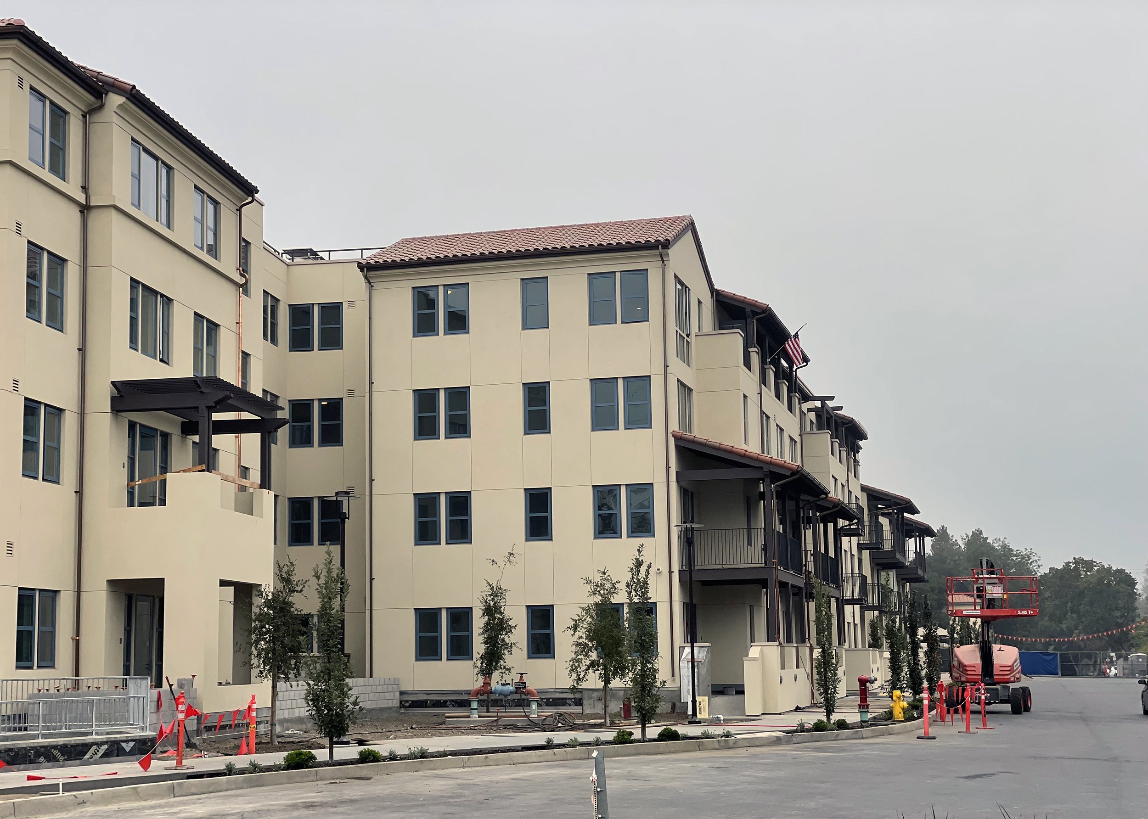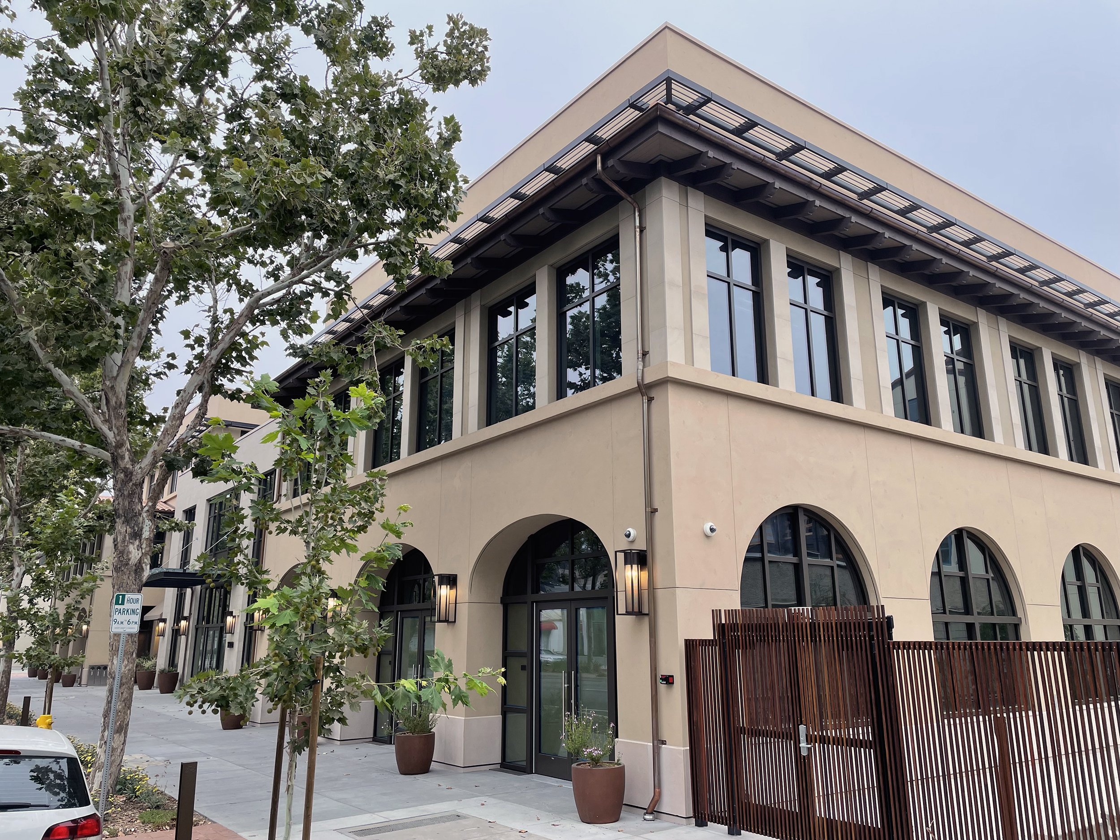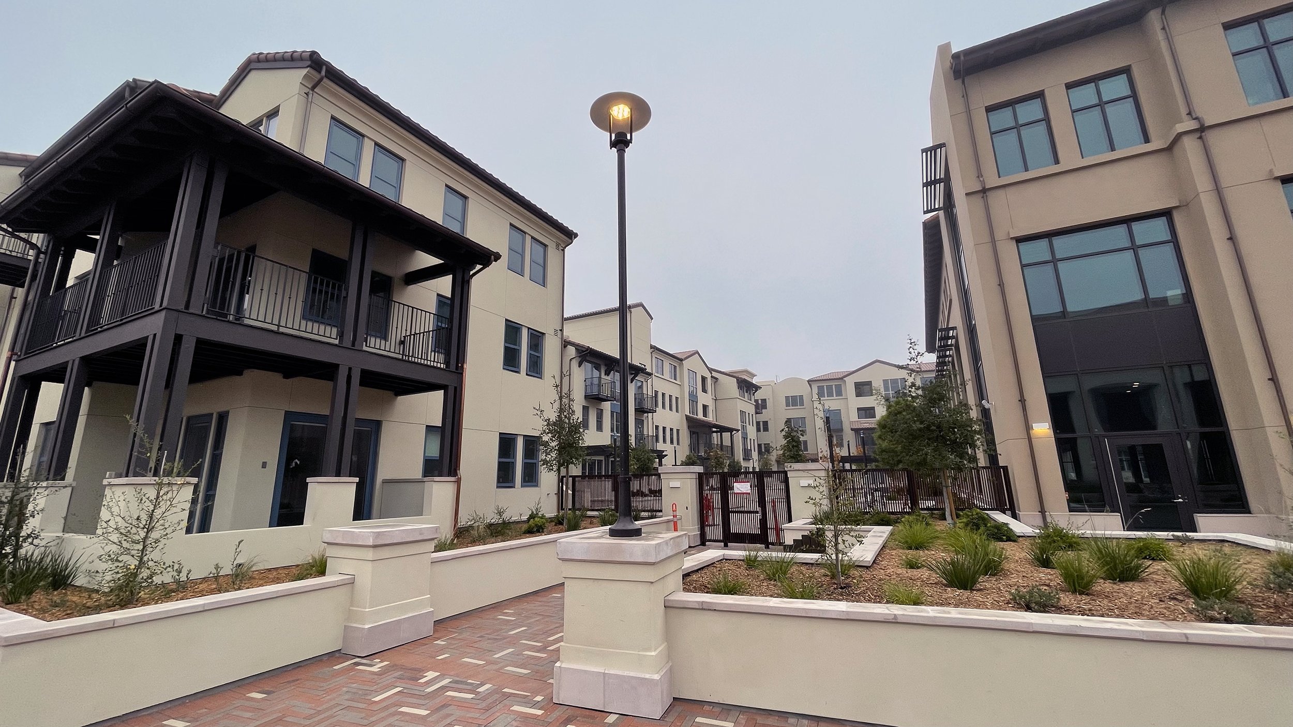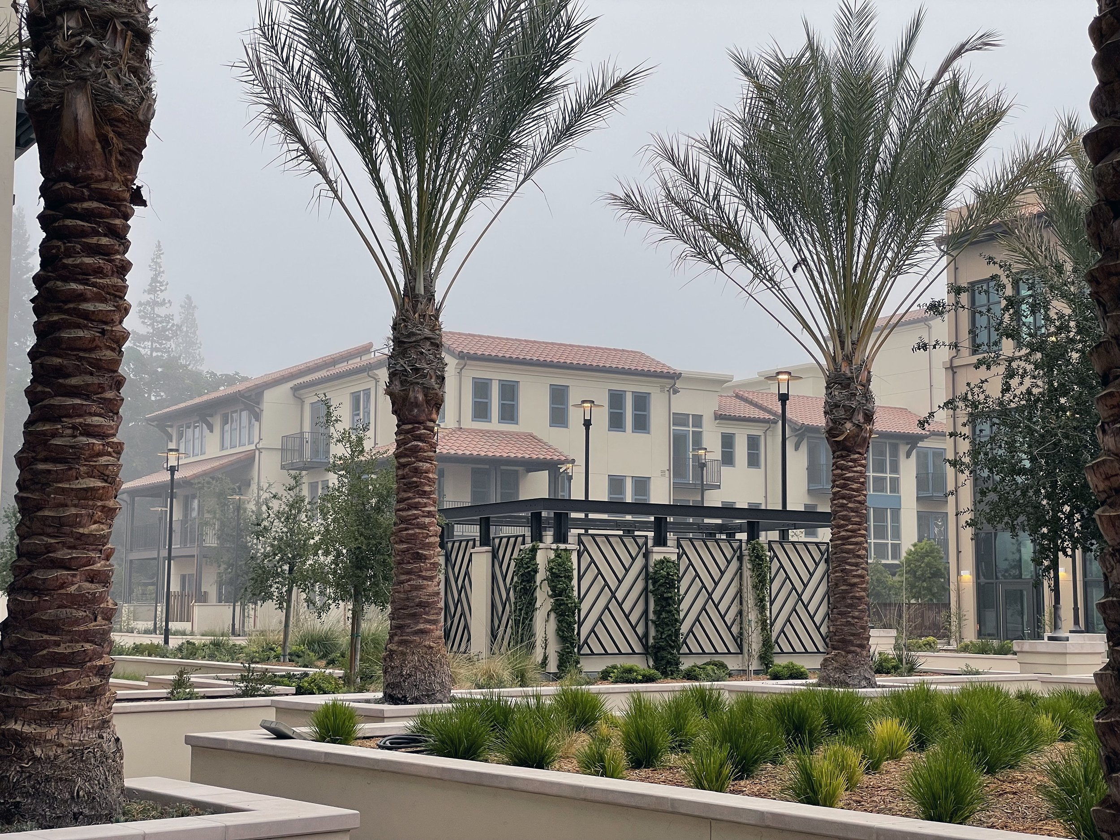Springline
A transit-oriented development, the 6 acre site opposite the Menlo Park CalTrain Station, is woven into the community fabric and welcomes visitors with several public plazas, an outdoor performance venue, restaurants and retail shops.
With a wide variety of unit types arranged around an abundance of open space, the residential portion of the project is exemplary in its livability. A central courtyard with a pool and outdoor recreation spaces can be accessed from the grand entry lobby or other less formal locations throughout the first floor of the building. Additional amenities include a fitness center and dog park.
Below the landscaped podium slab is a multi-level parking garage which can be accessed from (3) separate vehicular entrances or one of the numerous elevator cores and stair towers that connect the buildings and plazas to the subterranean levels. The garage also contains a large bicycle parking and repair facility, storage spaces for each residence and MEPF facilities.
Two Class-A office buildings with frontage along El Camino Real are expected to provide many new work-near-home jobs and are the yings to the residential yang of the project.
The entire project is expected to receive LEED Gold certification.
Units - 183
Density - 60 DU/Acre
Office - 200,000 SqFt
Retail - 20,000 SqFt
2022












Credits:
Project Architect - Scott Vedro, AIA
Architect of Record - BAR Architects
Photos by - Scott Vedro, AIA

