Millbrae Recreation Center
The RFP asked the prospective Design Build team to deliver a forward-looking, cost-effective project to serve the needs of the community.
Our winning proposal, with Blach Construction & Forell Elsesser Engineers, employs a hybrid cross laminated timber and steel structure that allows for long clear spans in the large multi-purpose room and a warm, finished feel in the classroom and daycare wing of the building.
Extensive use of glass and care towards how the building is placed within its park setting contribute to a melding of the interior and exterior spaces surrounding the building. At night, the double-height lobby glows like a lantern guiding visitors to and from the center.
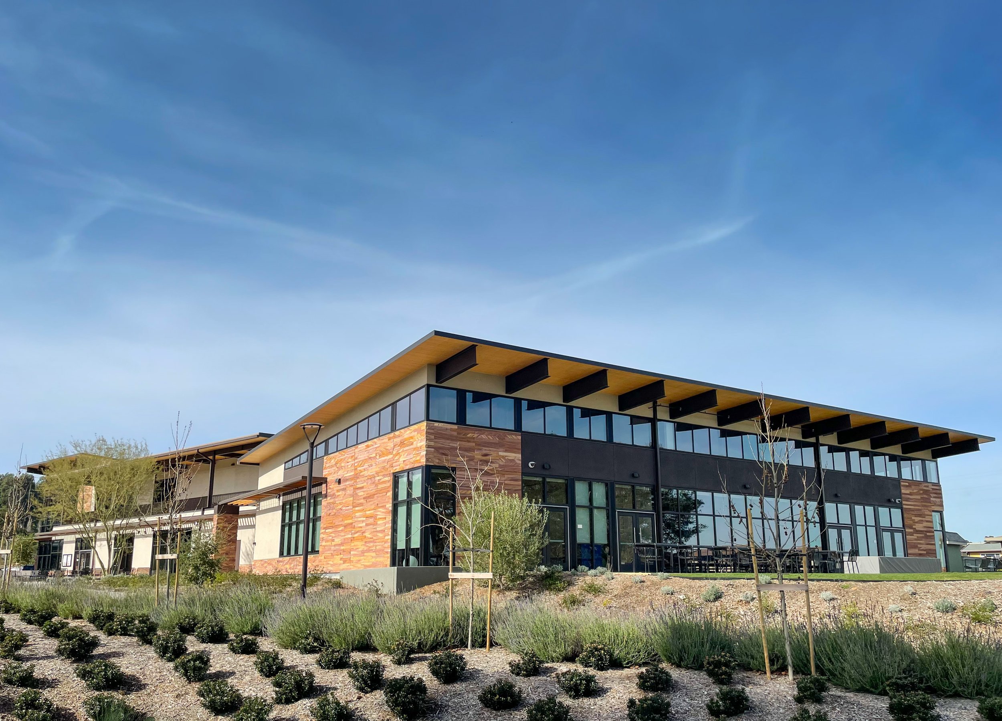
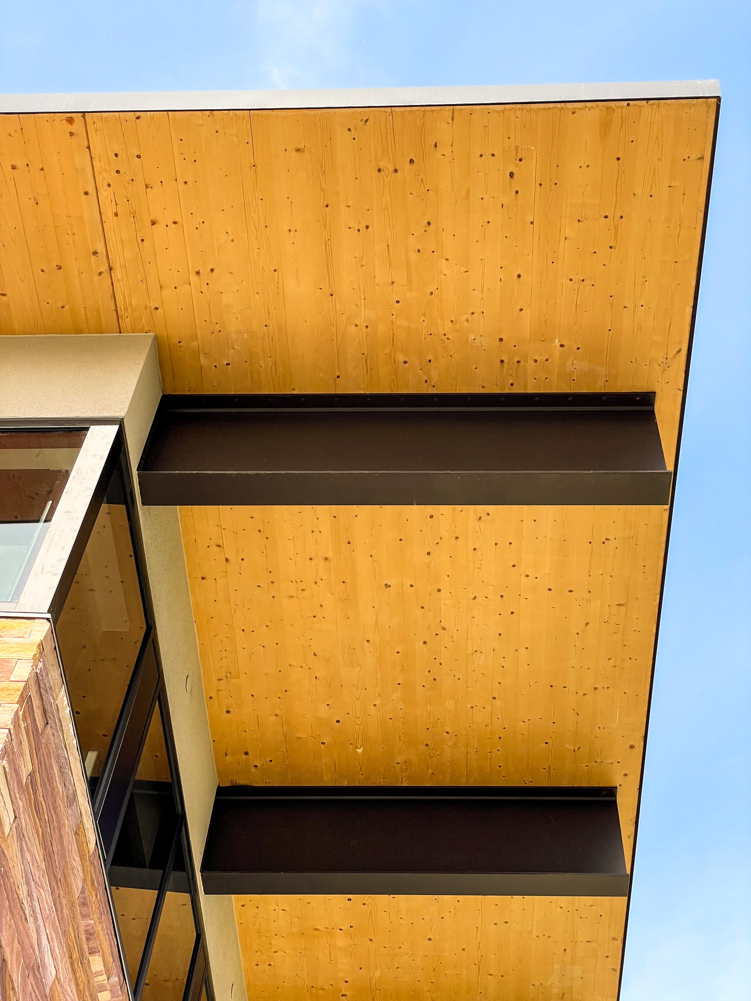
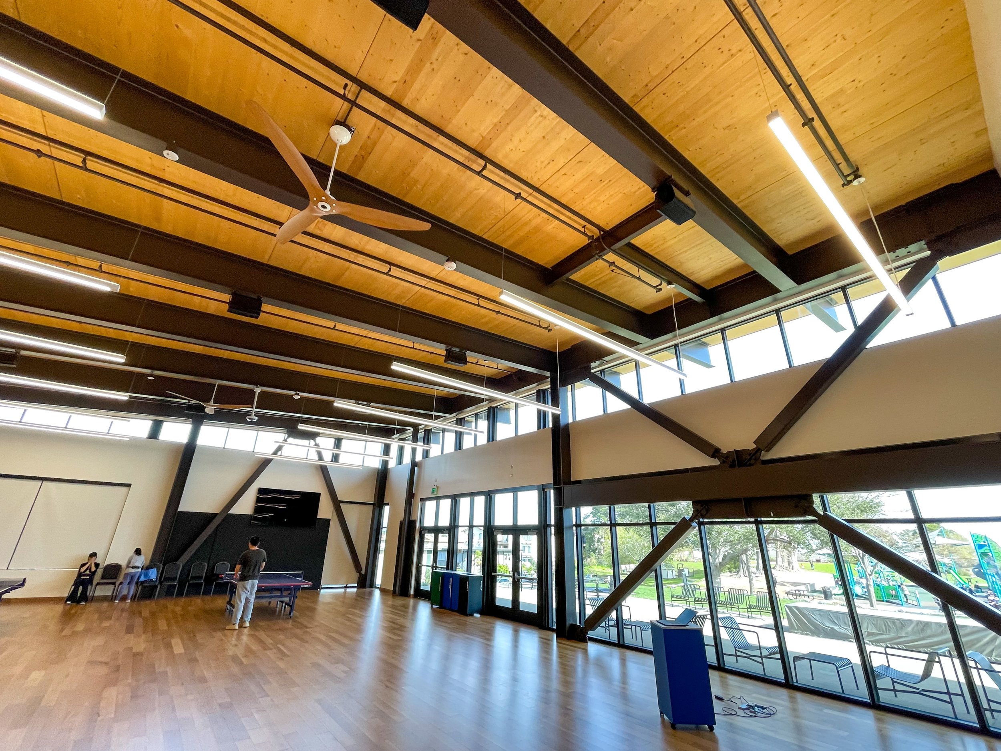
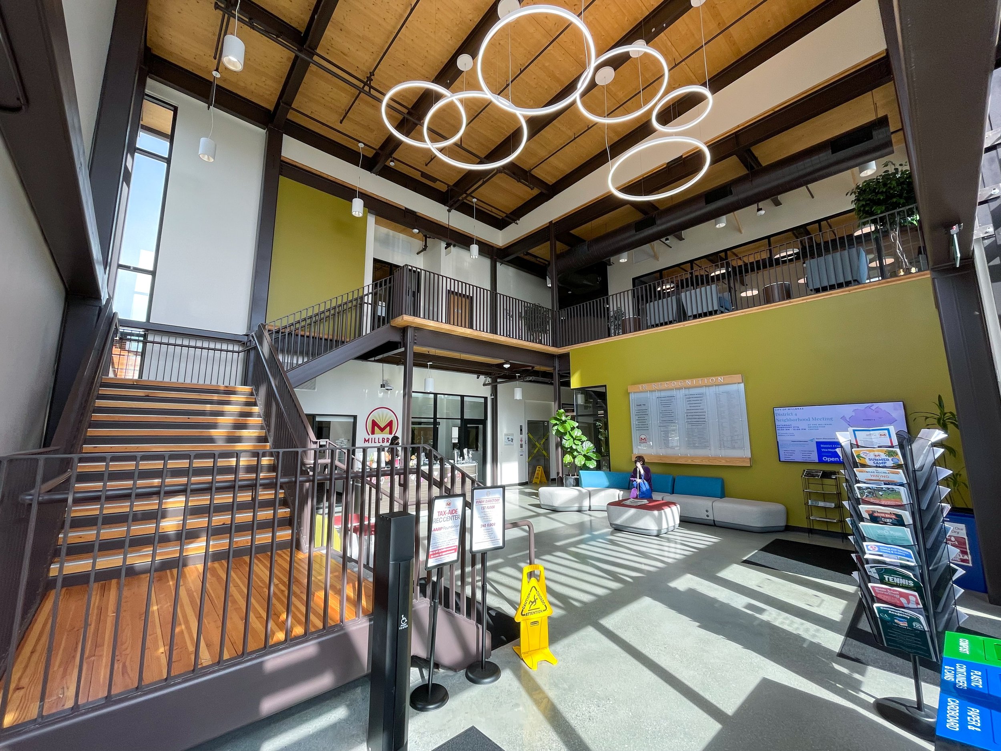



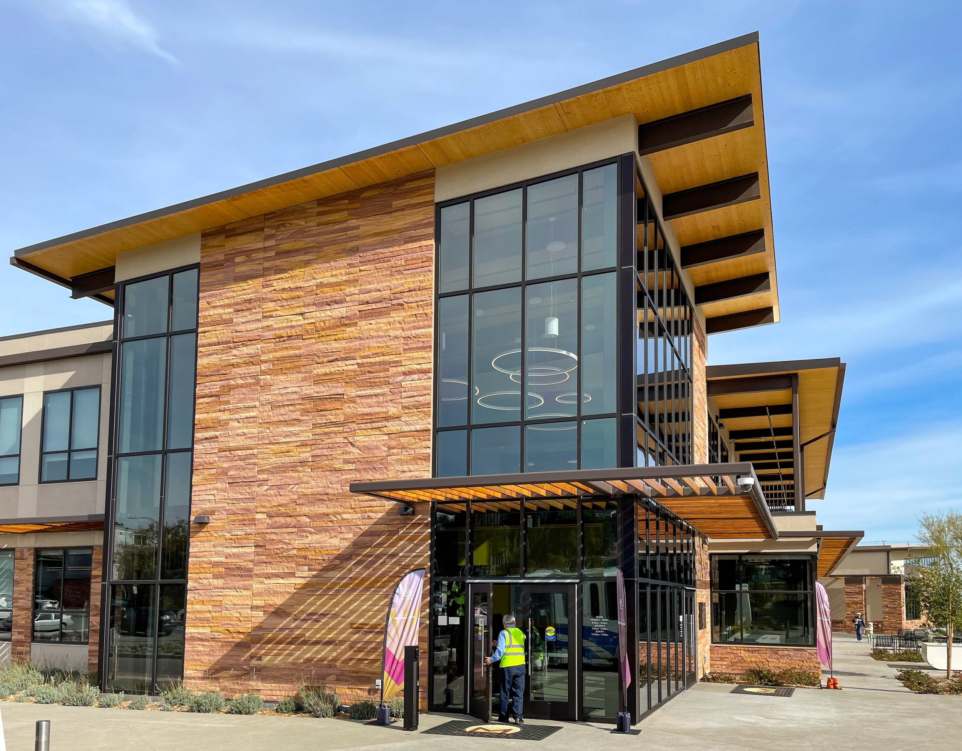
Credits:
Senior Project Architect - Scott Vedro, AIA
Architect of Record - ELS Architecture & Urban Design
Photos by - Scott Vedro, AIA

