Drifters Reef - Mendocino
The project brief asked that this home for a family be both private & open with each living space having a unique view of the site and landscape beyond. To experience a strong sense of connection to the coastal surroundings from within the home was paramount.
The other request was that the garage be detached. The owners wanted the main house to reside within its own context so that everyone coming to and leaving the home will experience the same procession. A celebration of coming home and to visit!
To address the first point, we articulated the primary living spaces and bedrooms as discrete volumes arranged around a central core containing the bathrooms, mechanical, electrical, laundry and storage spaces. This arrangement was inspired by a camera - with the body of the camera (the core) supporting multiple lenses (the living space volumes) simultaneously with each lens focused on a separate subject - programmatically and view wise.
Connecting the interior spaces, a circulation band travels around the perimeter of the core. It rises and falls with the topography of the site and opens onto exterior views as it passes between the living space volumes.
For the second requirement we opted to place the garage up hill and out of view from the house. In doing so there is both distance and elevation separation from the main house which adds to the drama of traveling between the 2 structures along a path that provides stunning views of the wild Northern California coastal landscape in all directions.

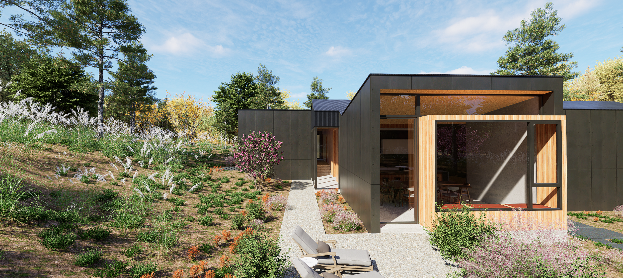
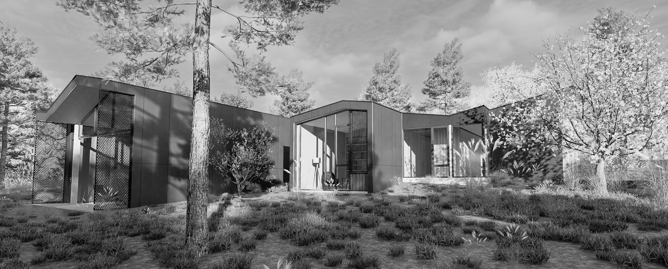
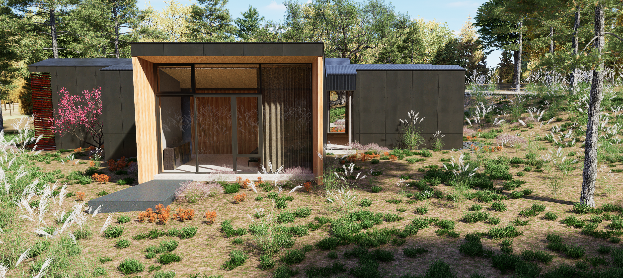
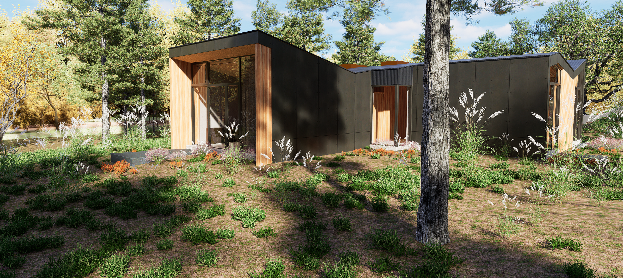
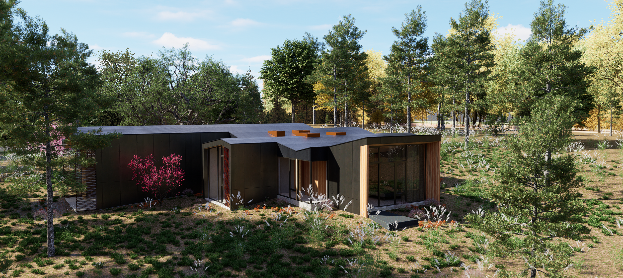
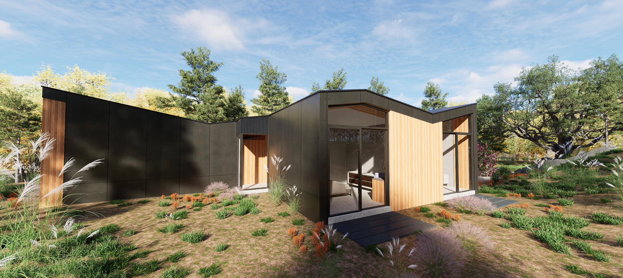
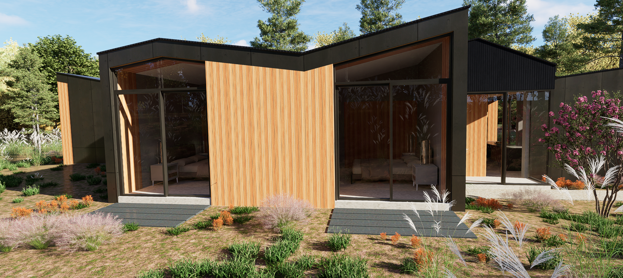
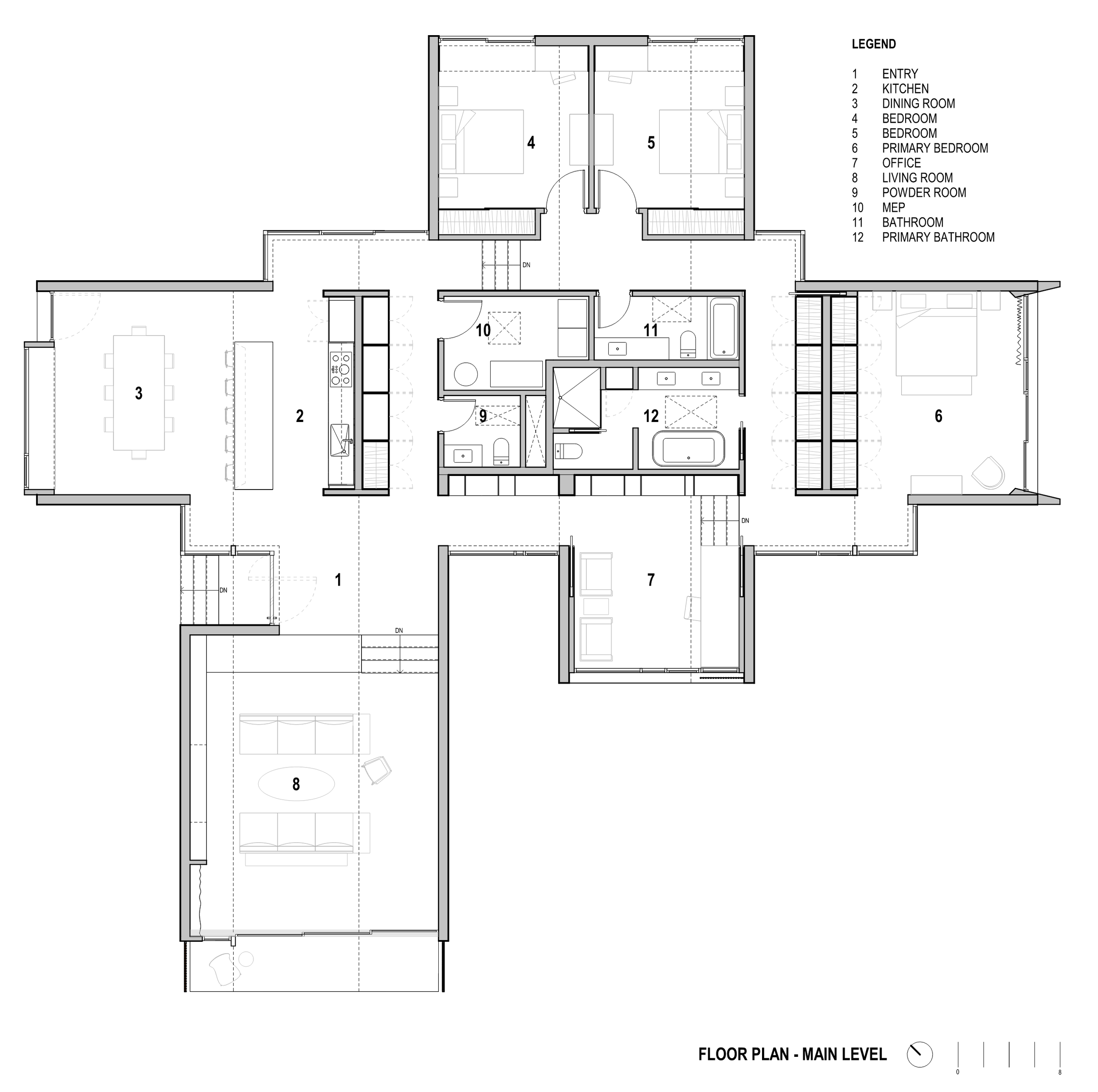
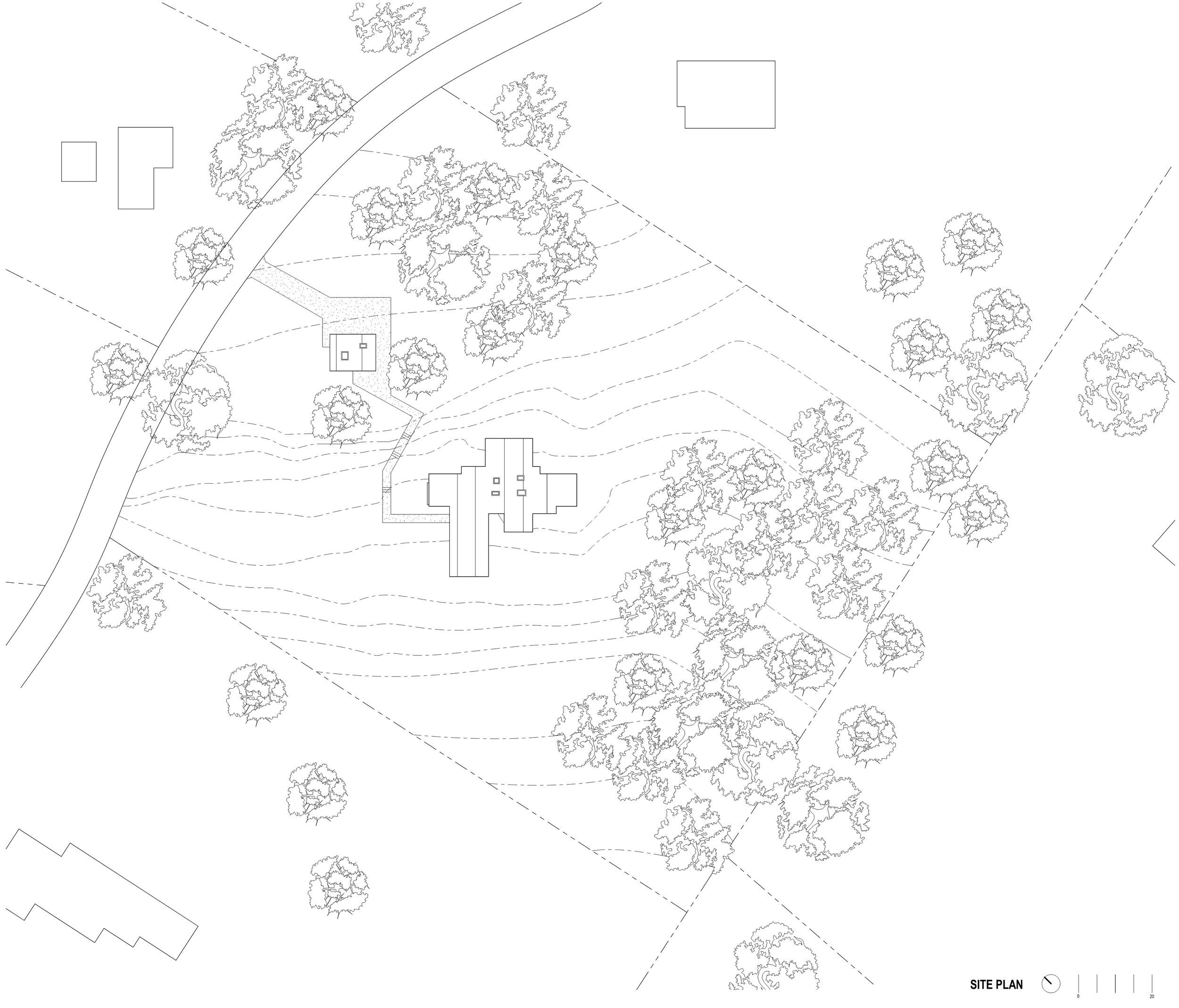
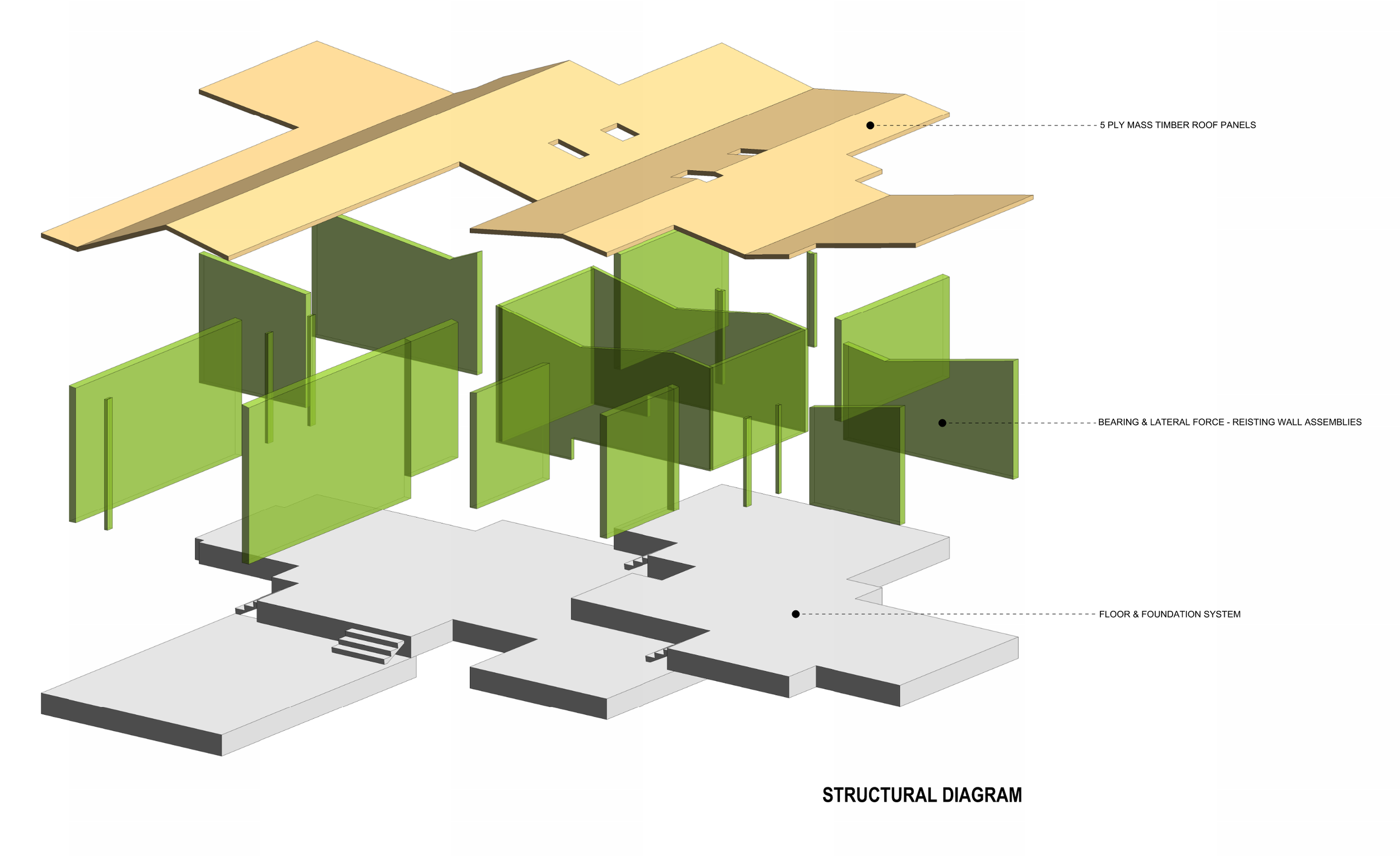
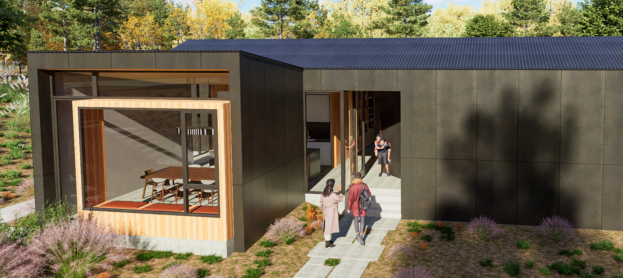
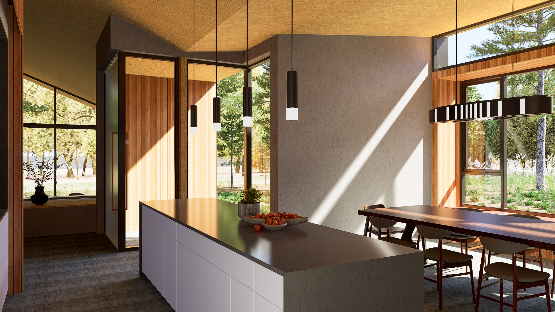
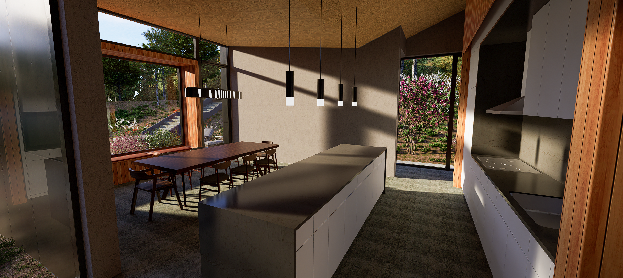
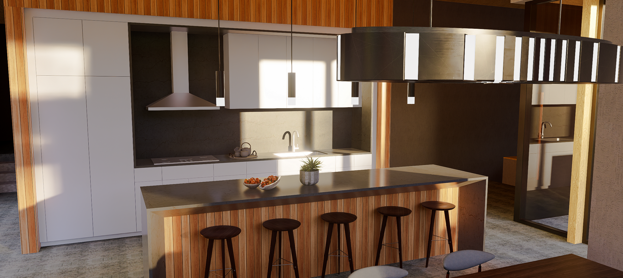
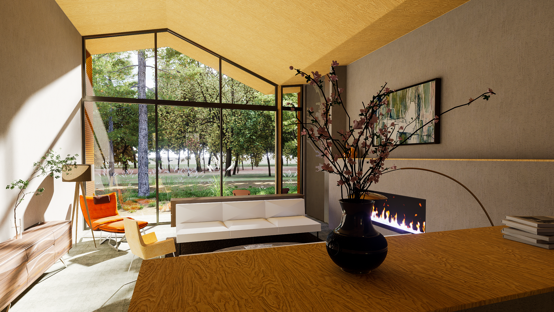
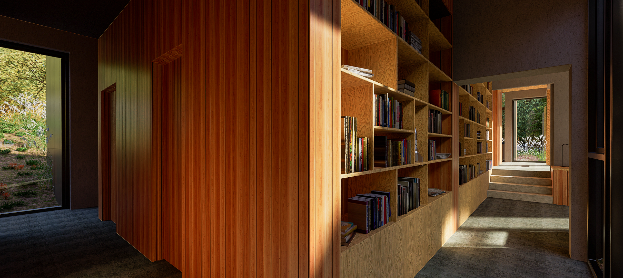
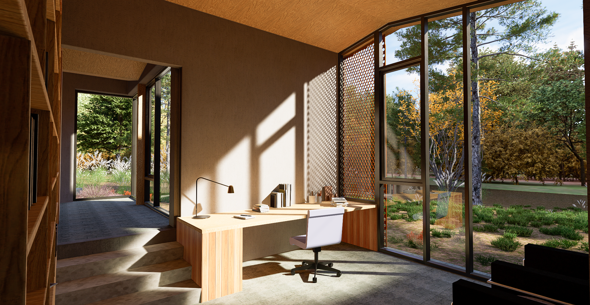
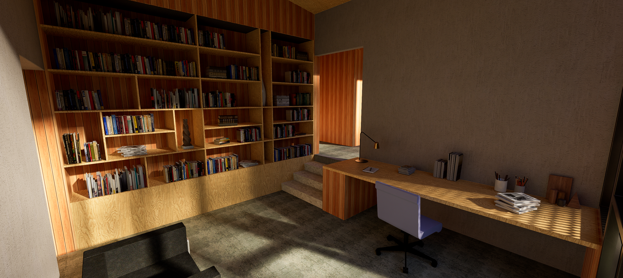
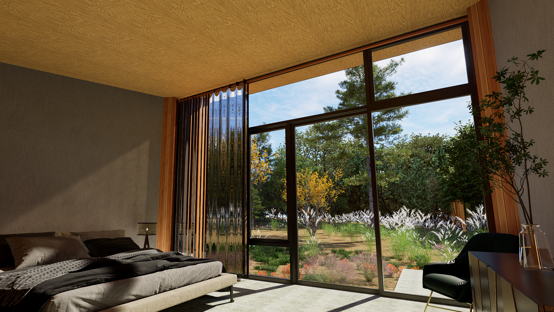
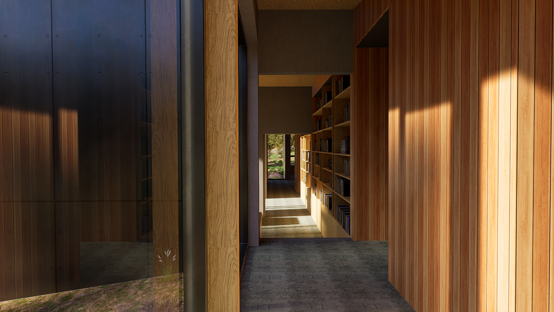
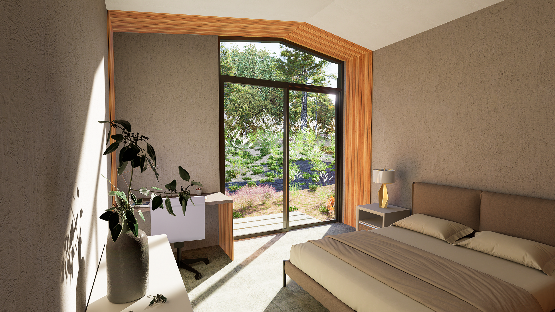
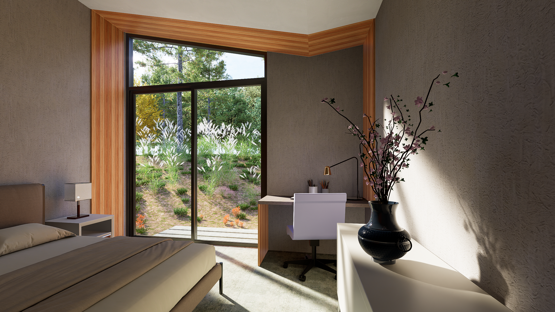
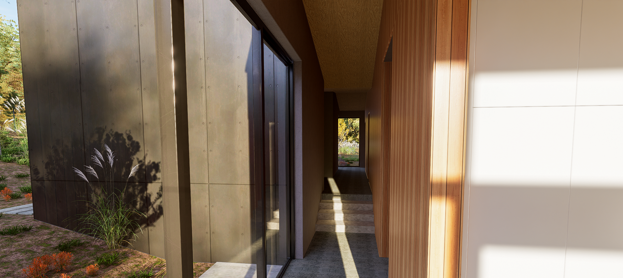
Credits:
Concept, Renderings & Drawings - Lathe Architecture

