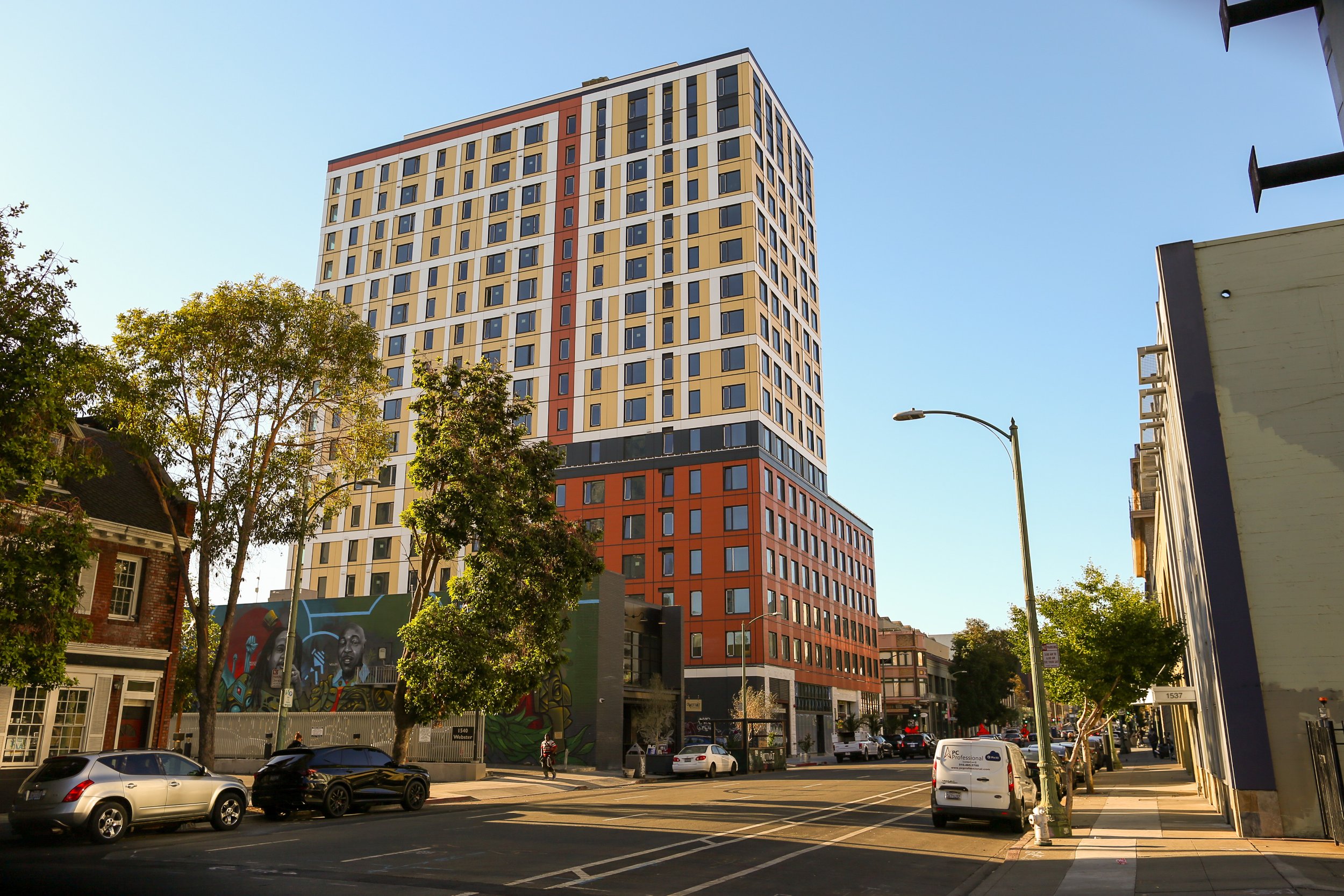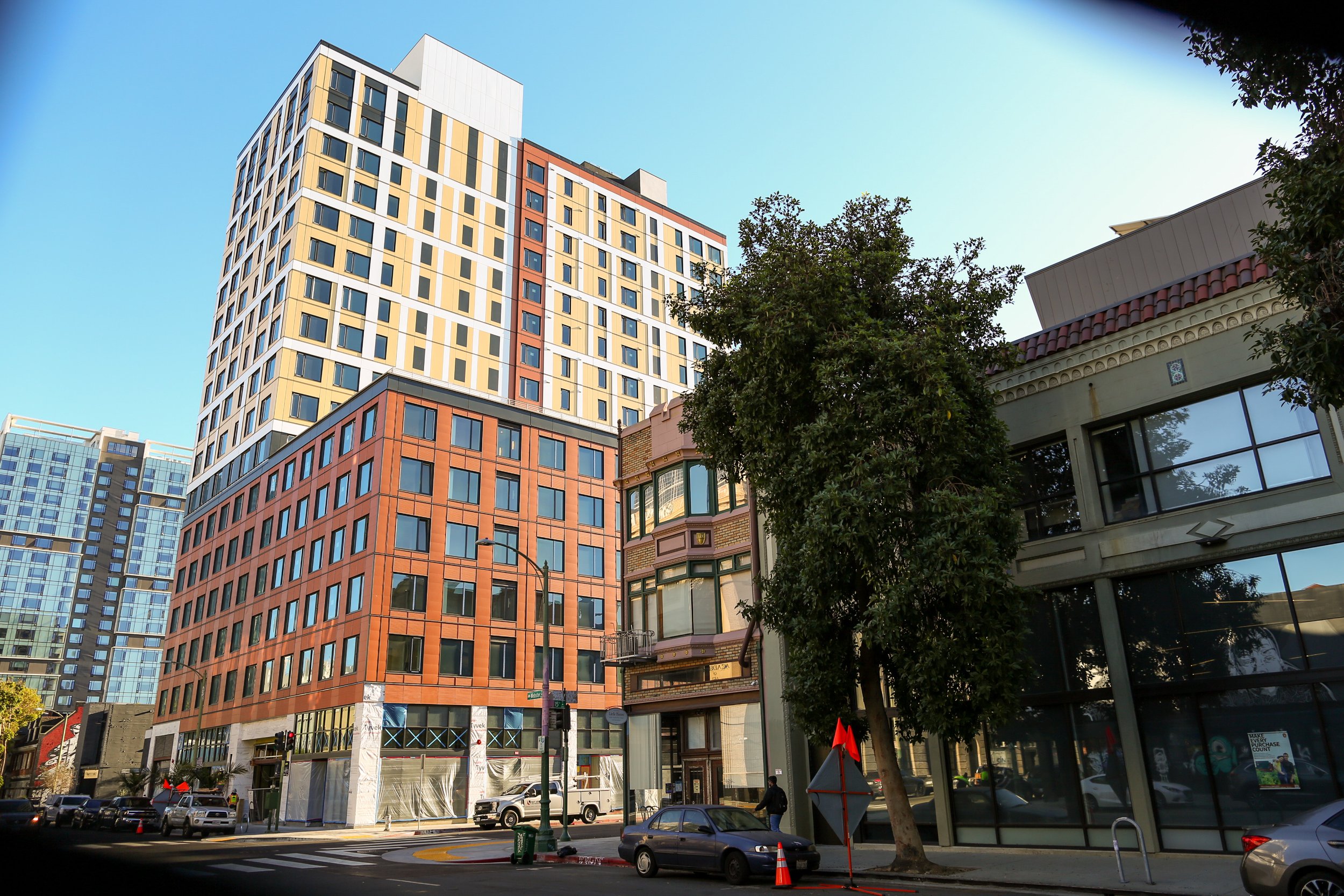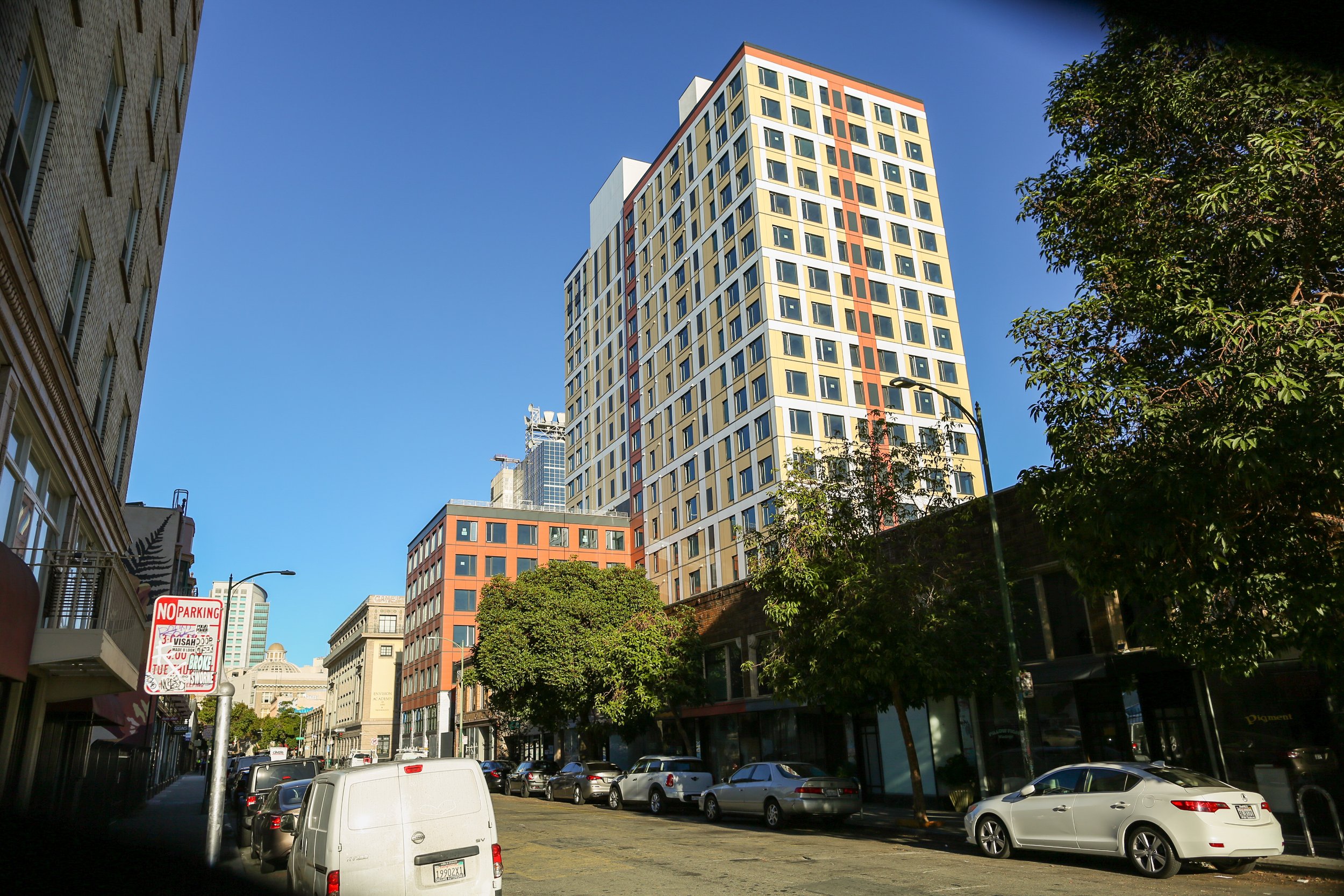1510 Webster
Housing for the People in downtown Oakland! 1510 Webster is a case study in sustainability, cost effectiveness, and speed of construction that exemplifies what is possible when passion, technology and teamwork come together.
Mid summer 2023 Lathe Architecture was brought onto the project to complete the design & construction documents and to be the construction administration lead. It was a blast working with the oWow team and has been an honor to be involved with the first Type IV-A project in the US and one of the tallest mass timber buildings in the world.
The project has earned many accolades from across the AEC spectrum. Below is a link to WoodWorks.org for more information about the project.
Units - 236
Density - 728 DU/Acre
Retail - 2,000 SqFt
2024



Credits:
Associate Architect - Lathe Architecture
Architect of Record - oWow Design
Photos by - Lathe Architecture

